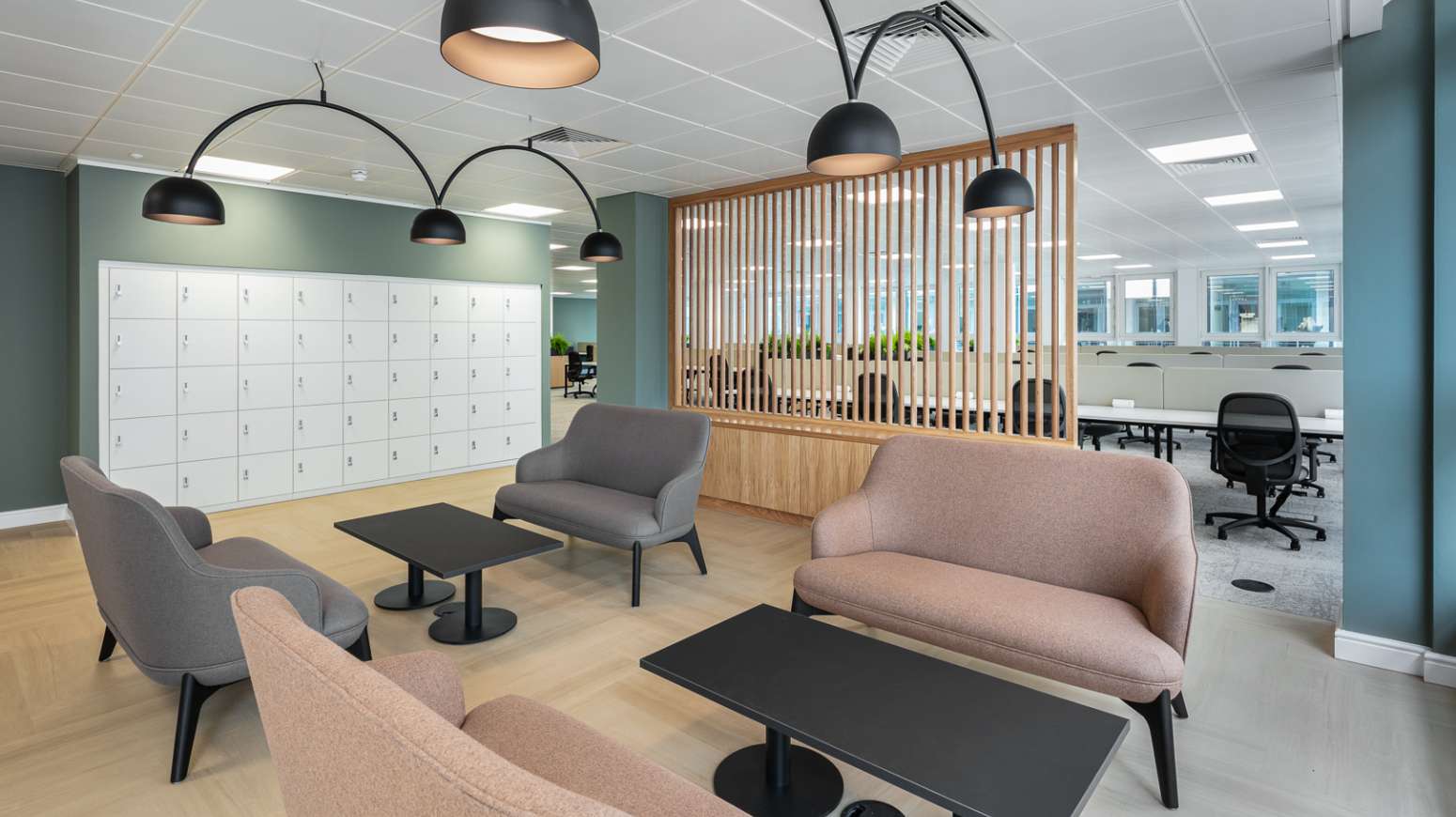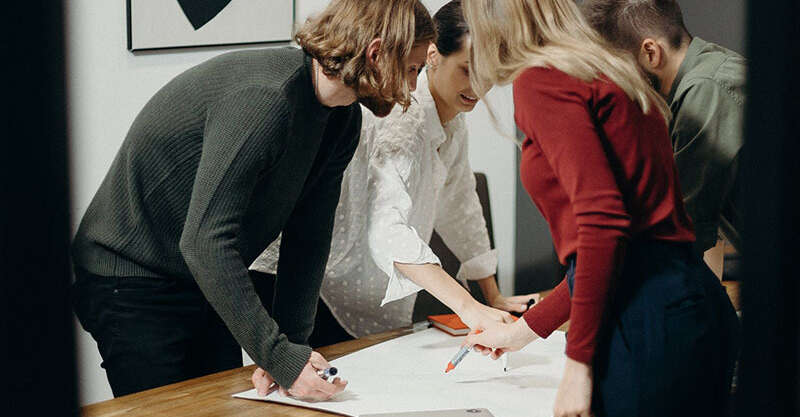Designing an office with no walls that still supports an agile workspace is a great way to encourage collaboration, flexibility, and creativity.
The use of items such as furniture, plants, and design elements instead of walls to define work modes and subtly separate areas:
- Focus Pods: Semi-enclosed desks with acoustic panels or bookshelves for quiet, individual work.
- Collaboration Zones: Open tables or modular seating for team meetings and brainstorming.
- Touchdown Spaces: High tables or counters for quick check-ins or laptop work.
- Lounge Areas: Sofas and soft seating for informal chats or relaxation.
- Huddle Corners: Small round tables with whiteboards or digital boards for impromptu stand-ups.
Dividers Without Walls
- Planters with tall greenery
- Curtains or acoustic panels on rails
- Rugs and floor textures to define zones
Agile Features
- Mobile whiteboards and movable furniture for reconfiguration
- Standing desks and sit-stand meeting tables
- Tech hubs with screens and charging stations
- Storage islands that double as space dividers
Visual Cues
- Ceiling features (like hanging lights or panels) to define areas without physical barriers


