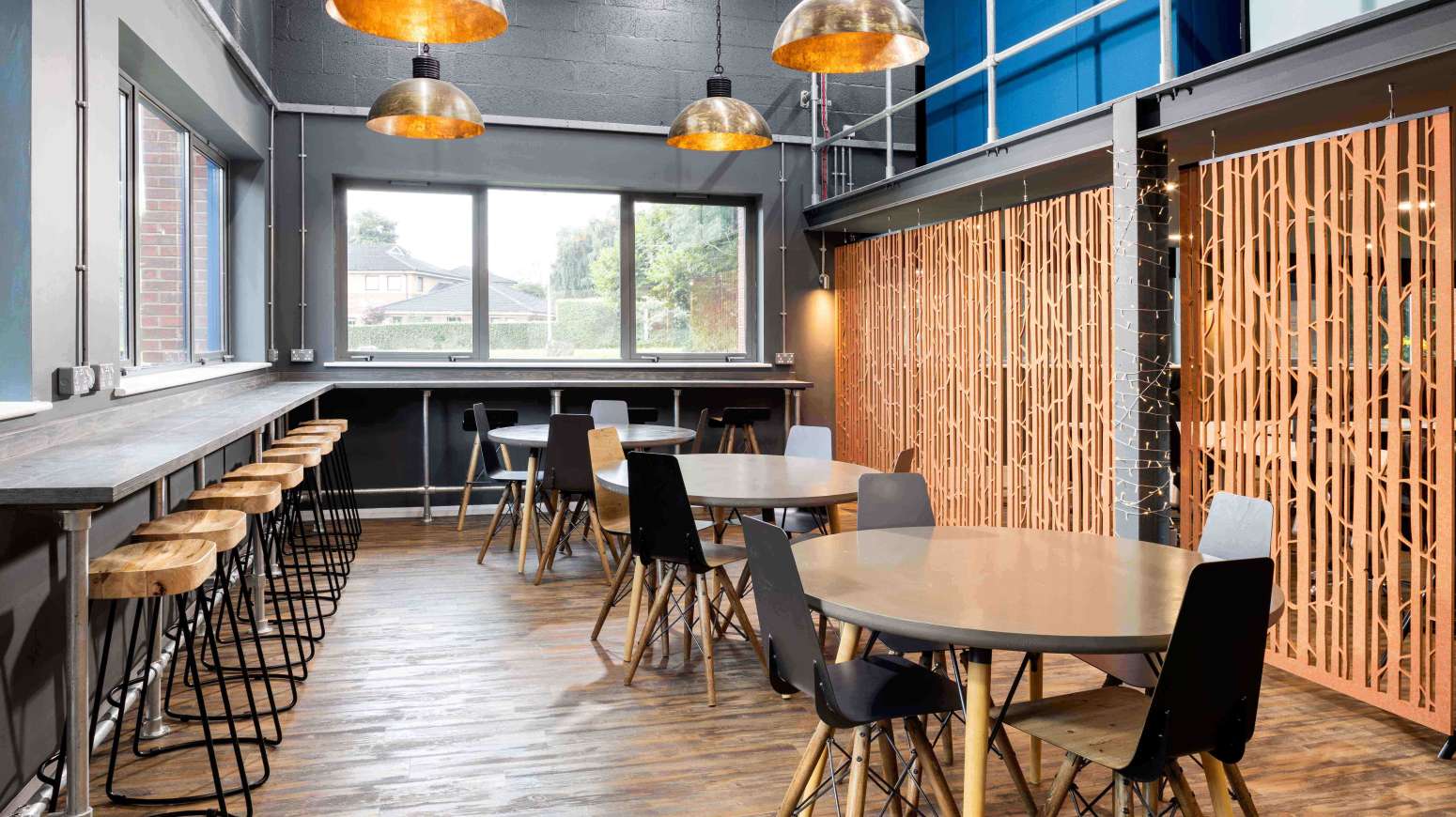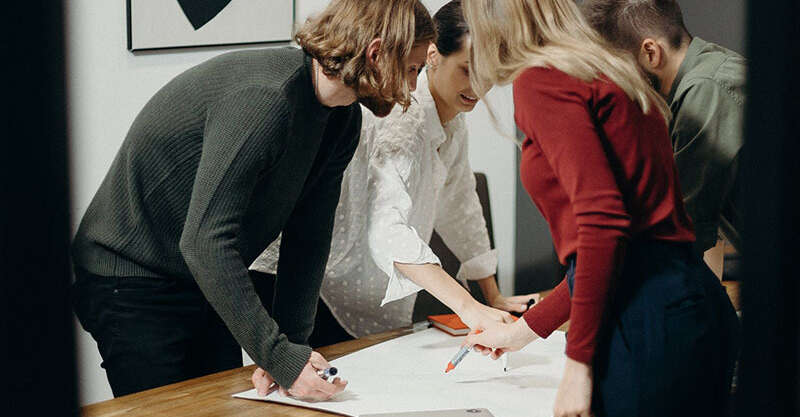In 2017 we embarked on a journey with the Chetwood, as the business set up their first office at Wrexham Technology Park. Working with the team closely, we have been there to assist with office changes as the business has grown. In 2023 we were invited back to work with them again and understand how space could accommodate future expansion and new working practices.
-
LocationWrexham
-
Size14,000 sf sq. ft.
-
Duration8 weeks
-
SectorFinancial Services
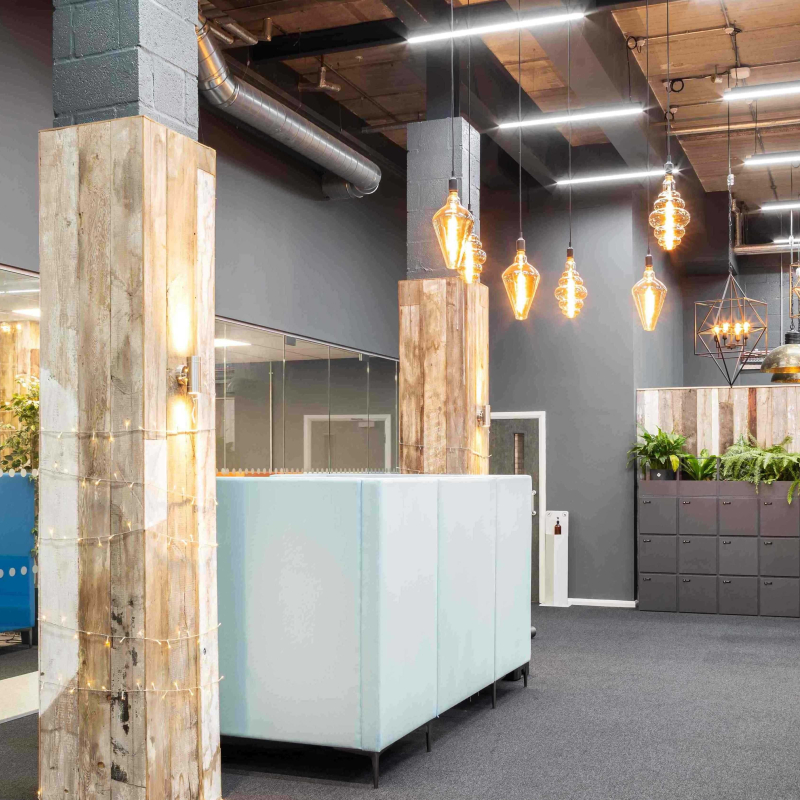
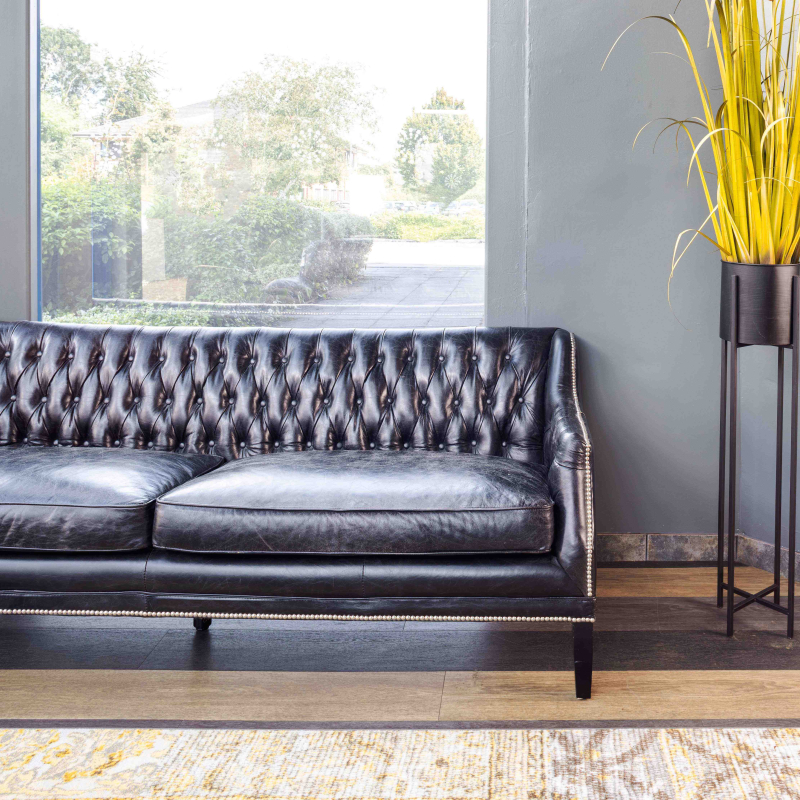
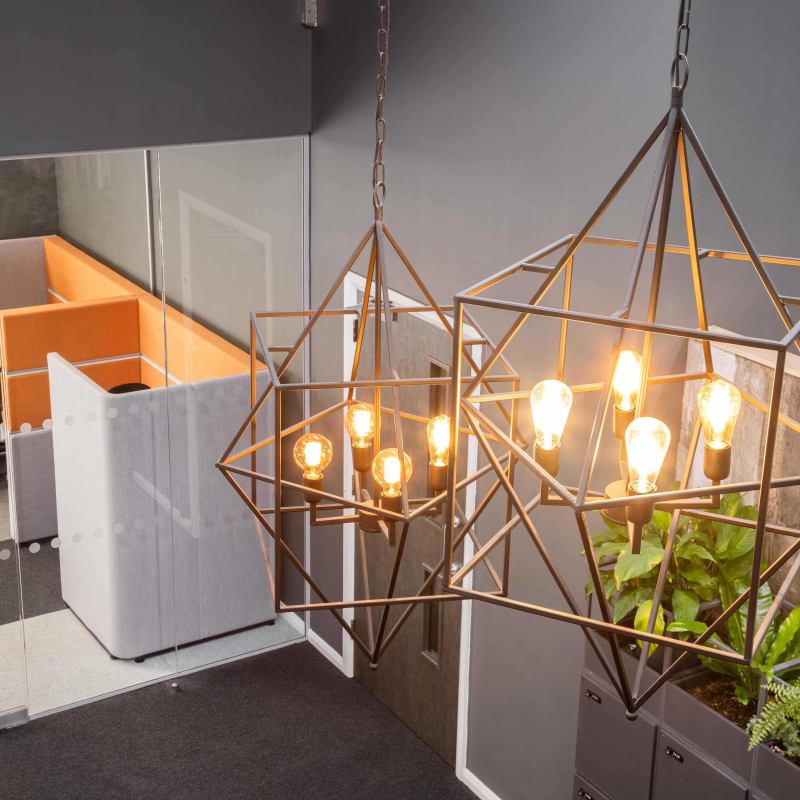
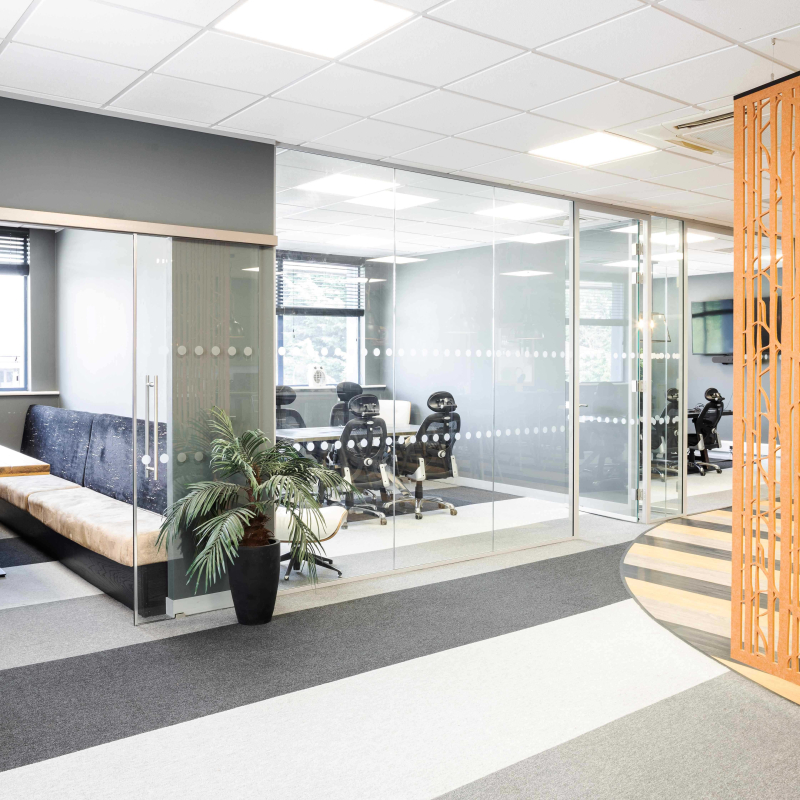
We looked at what current working practices were and how departments interacted. The ground floor provided a open plan environment but quiet space away from the workstation was required to perform certain tasks. Meeting space needed to offer more privacy but also informal spaces for team chats away from the workstation.
Our design team were able to offer a series of solutions, easily adapting current space that we delivered 6 years ago. Providing acoustic walls between meeting rooms that were stand alone glass rooms, huddle spaces with sliding doors for private meetings located near HR team. Giving staff options on where they perform daily tasks in an agile environment and for more formal meetings dedicated bookable space. Once completed we provide a guide in conjunction with HR to issue to staff
