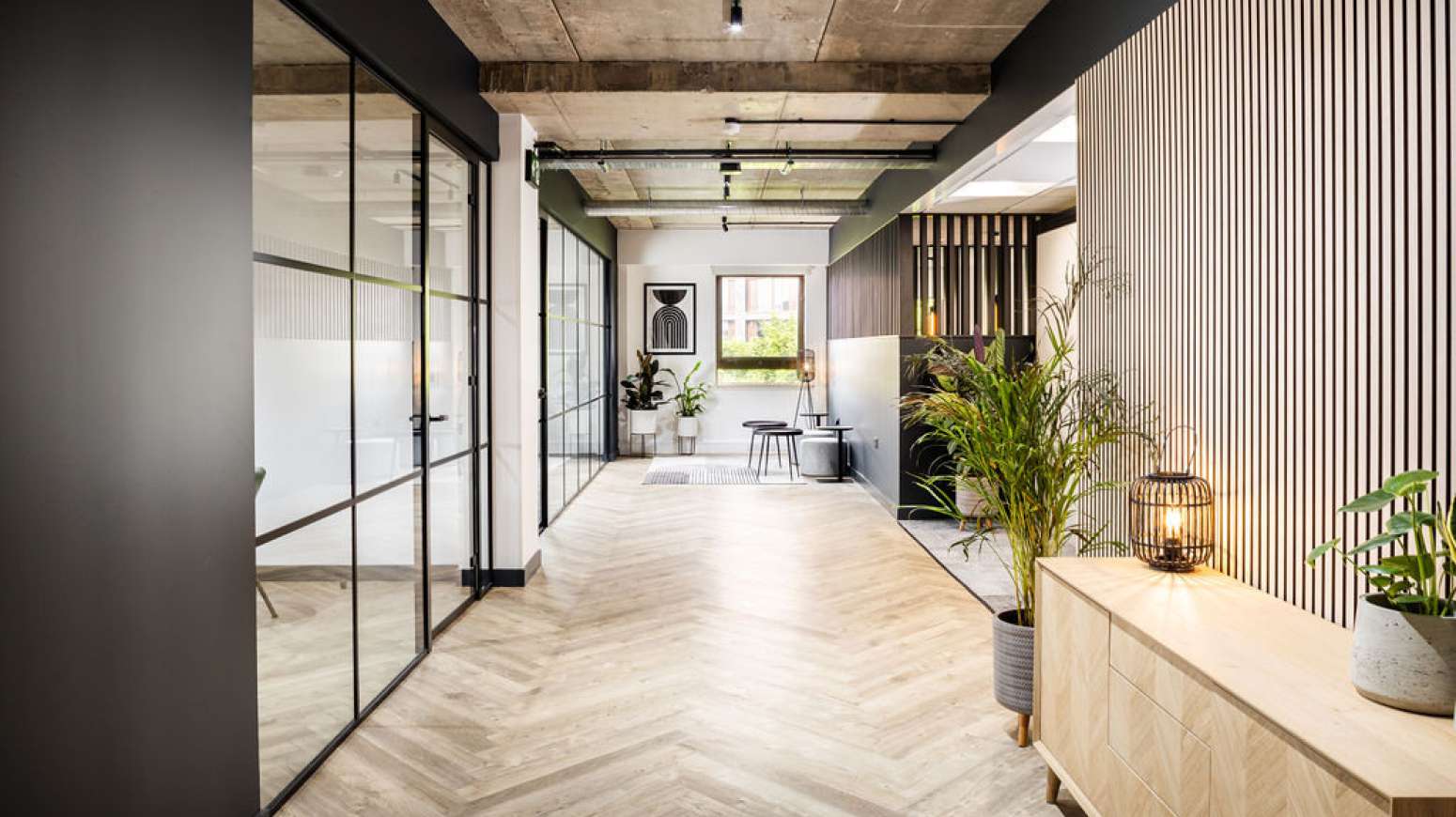Working alongside our client Orbit Developments we were asked to develop a scheme for the fourth floor which would attract a single occupier tenant and reflect a city centre vibe, offering an attract alternative for the Stockport occupier, as the building is situated between the train station and new Interchange.
-
LocationStockport
-
Size4200 sf sq. ft.
-
Duration6 weeks
-
SectorLandlord
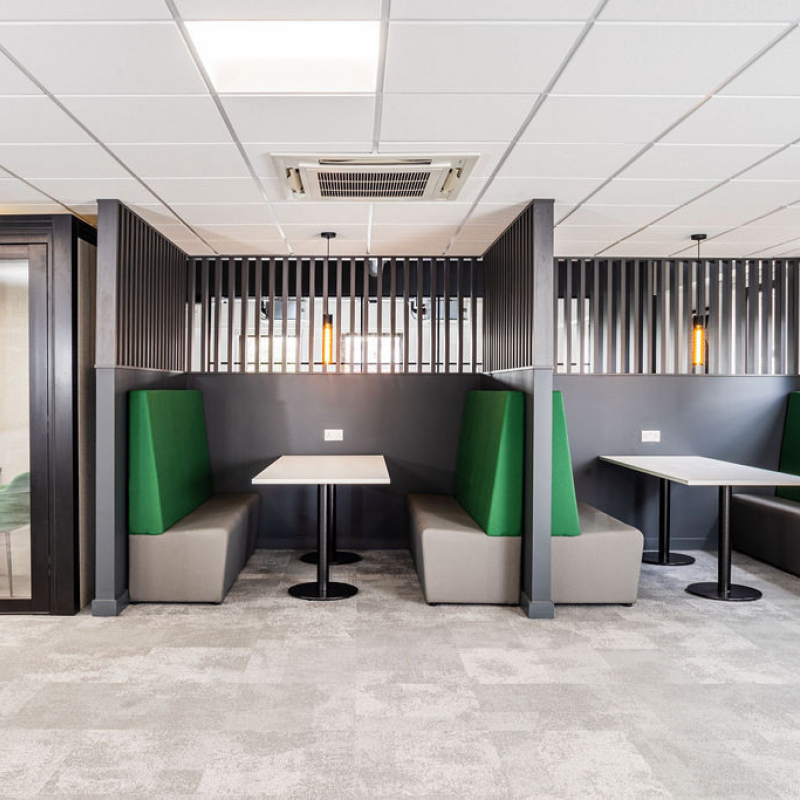
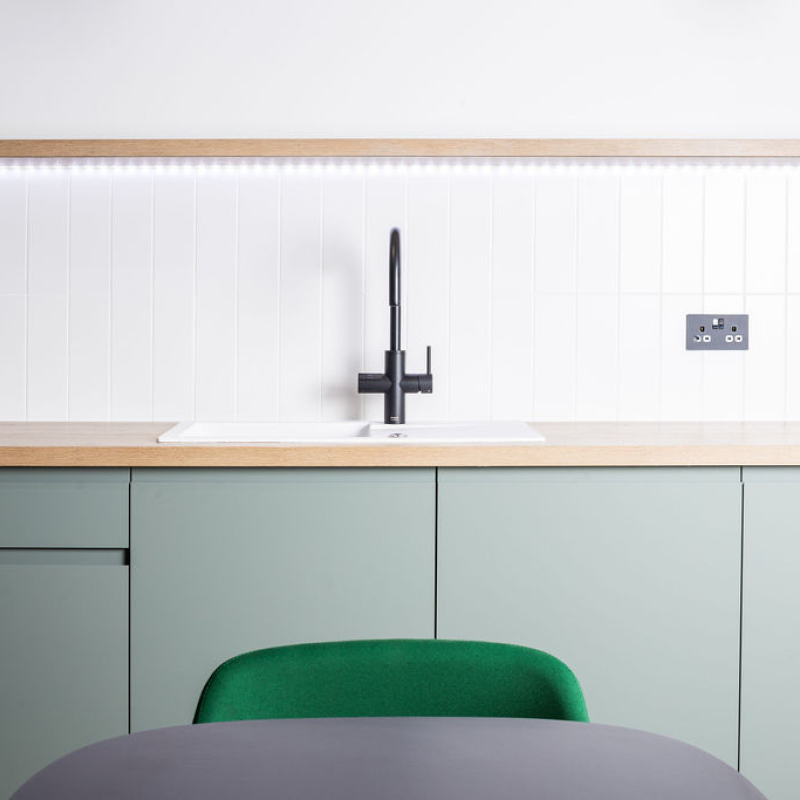
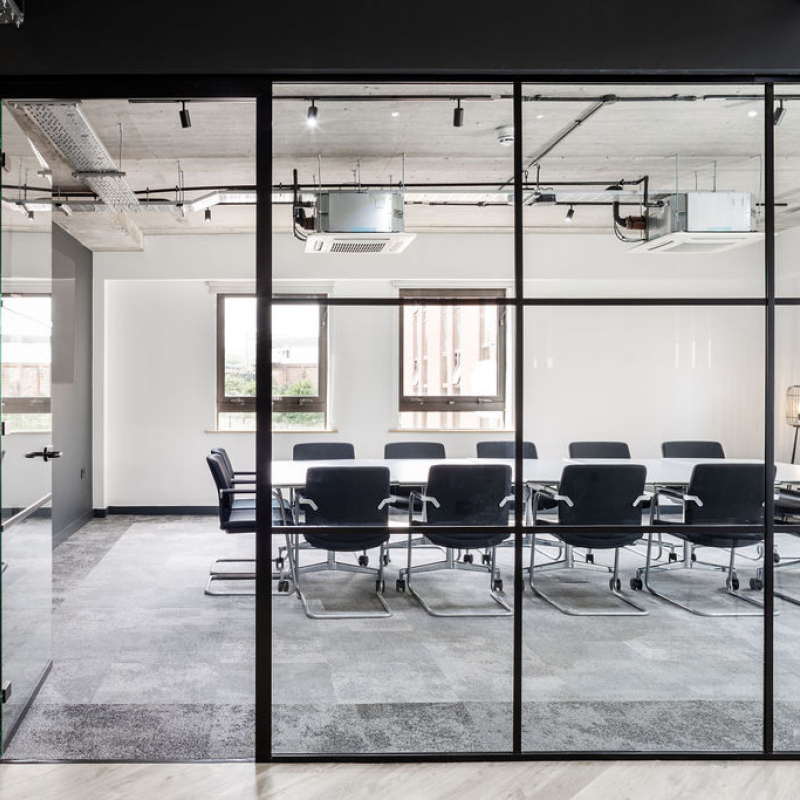
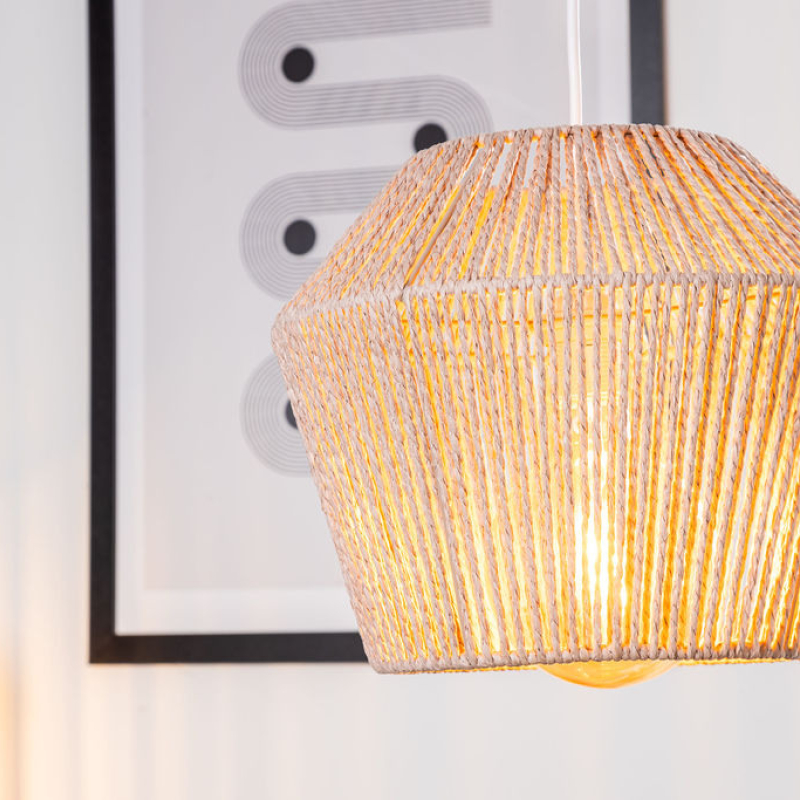
The Planet team working up a scheme with our design partner Bowman Riley, to reflect current market trends. Moving away from blue carpet, white walls and suspended ceiling, to create an open calming space that includes welcome area, kitchen, boardroom/seminar space, meeting rooms, focus booths and phone-box for focus time away from the desk.
Leaving open plan with power and data, occupiers looking for single floor location in the town centre have an alternative option to consider, which is connected and ready to occupy and brand as their home.
