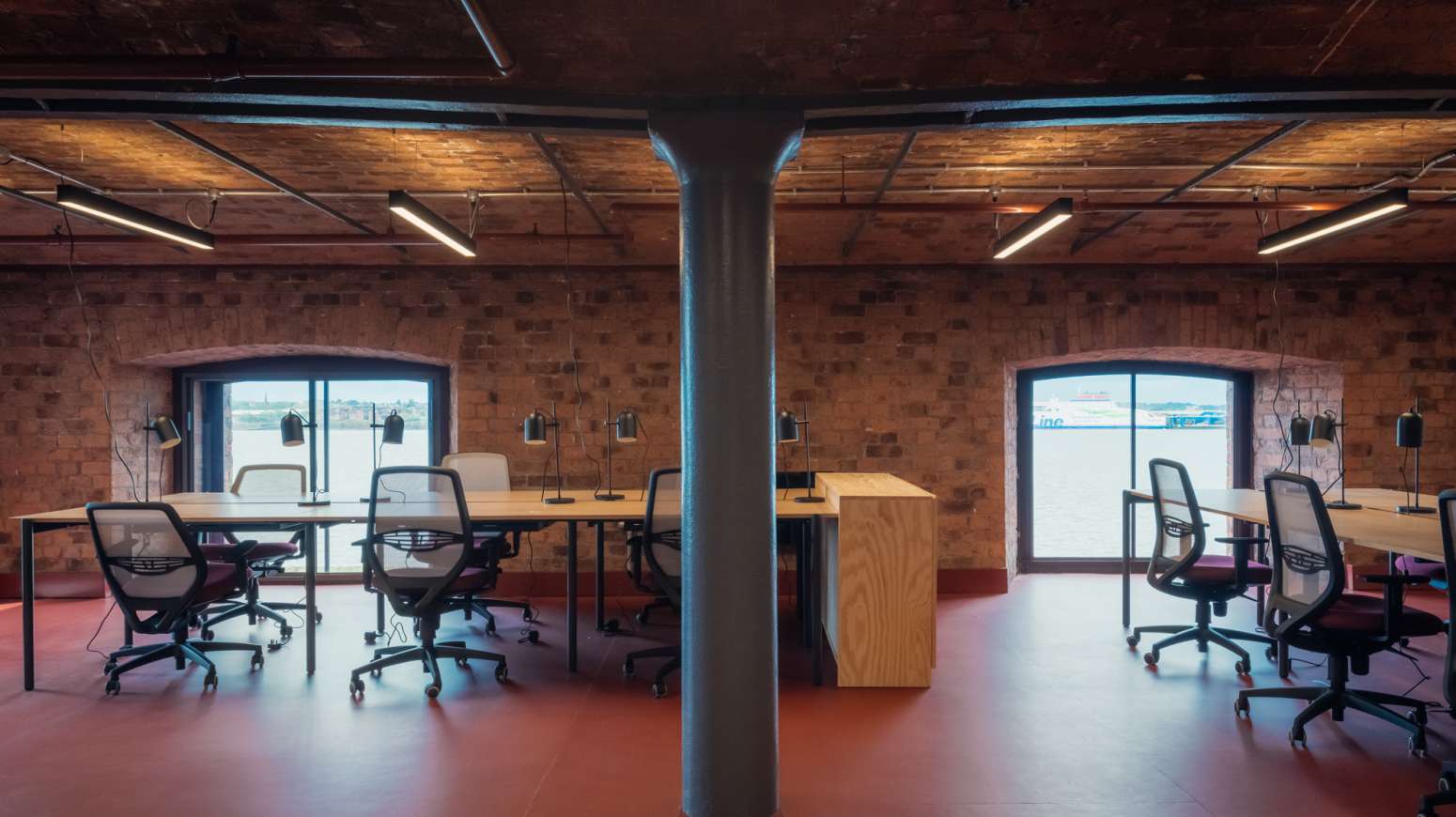Following preferred bidder status we were appointed as part of the professional team to deliver new 'plug & play' office suites at The Colonnades, part of the Royal Albert Dock complex in Liverpool. This contemporary workspace needed to be sympathetic to the existing exposed brick interior while offering tenants a attractive & connected space for a business to thrive.
-
LocationLiverpool
-
Size8000 sf sq. ft.
-
Duration8 weeks
-
SectorLandlord
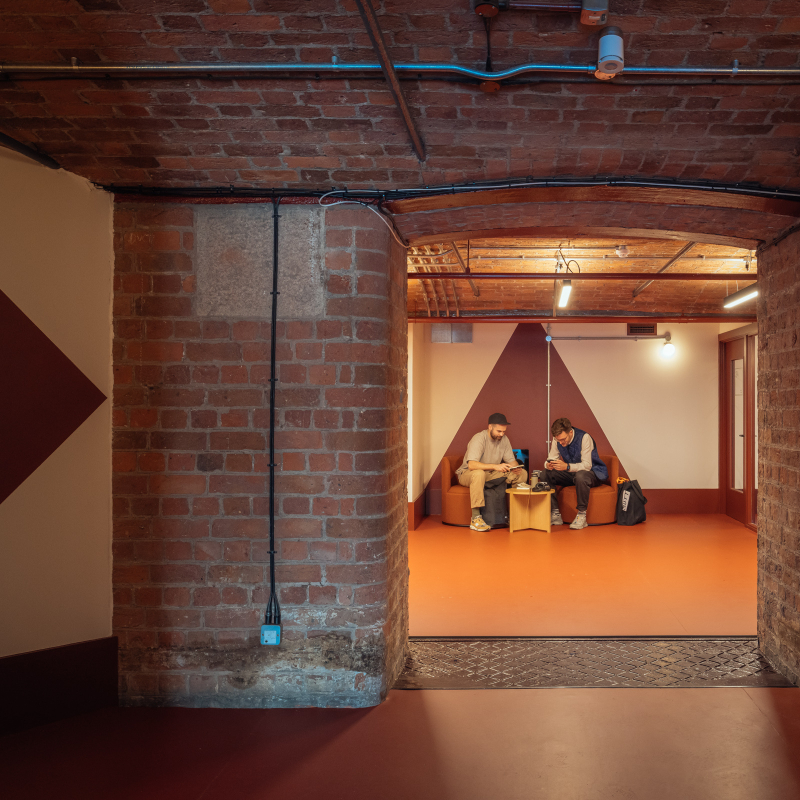
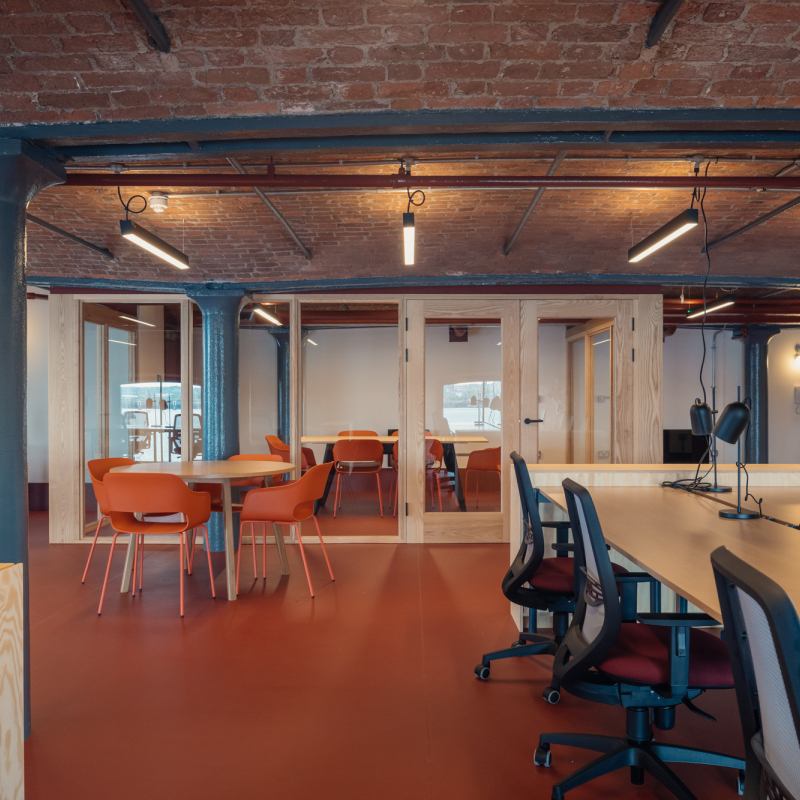
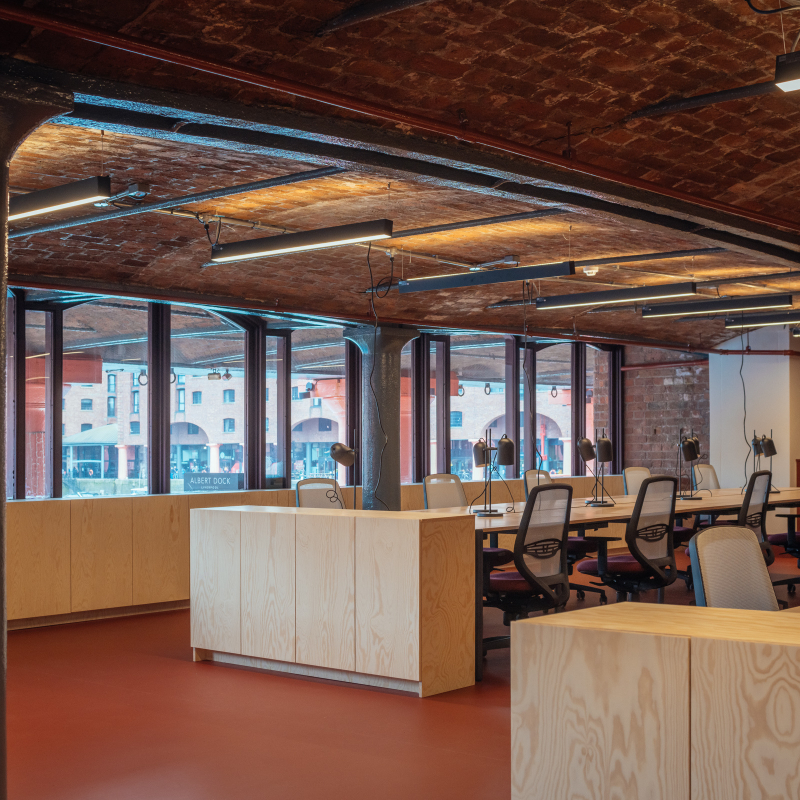
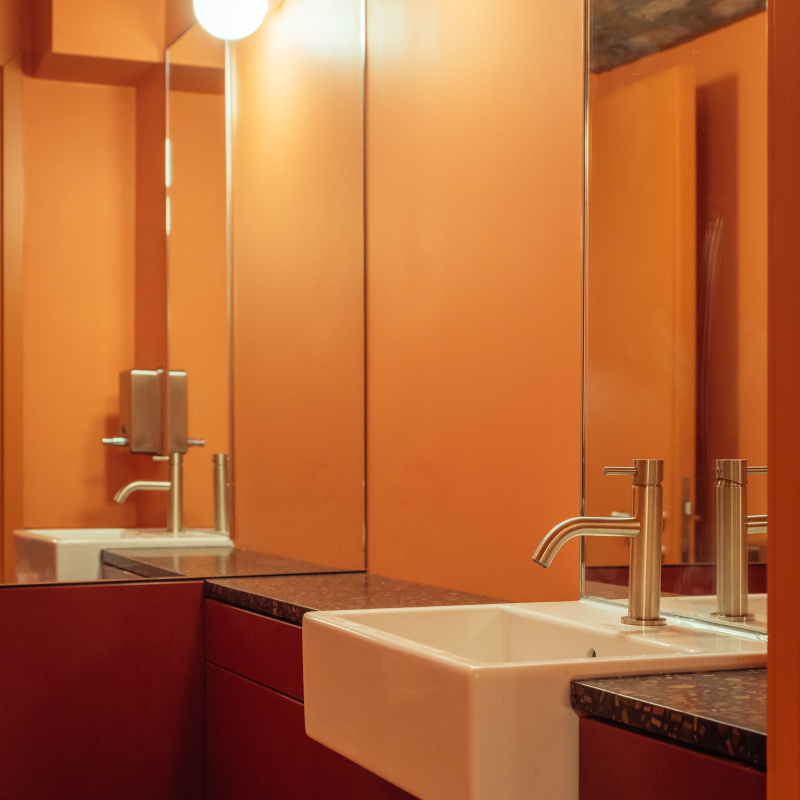
Working alongside architect Studio MUTT and project manager Modero we had to work within strict guidelines for Grade I listed building status. This provided some challenges as more of the building was stripped back for the preparation of flooring, construction of offices within the designated suites and new mechanical systems to achieve the desired outcome. Working in a live environment, with existing occupiers, and general public also needed to be taken into account too.
We have also completed new washrooms and shower facilities to accommodate the proposed increase workforce. While on site we were also commissioned Phase II for the exterior works to the ground floor retail units and stairways. This is one of several proposed investments planned by General Projects to embrace, work, social, and leisure experience on the dock.
